The final stage in the construction of any country house is the construction of a strong and reliable porch. This design not only protects the entrance from cold and various precipitation, but also serves as a decoration for the home. How to make durable and beautiful porch private house?
First of all, the porch should be erected simultaneously with the house, so that they will have common waterproofing and a single foundation. These two factors will make it possible in the future to avoid all sorts of problems associated with the occurrence of cracks between the supporting pillars of the porch and the foundation of the dacha, as well as subsidence of the landings of the steps. Despite this, many owners of country houses, in an effort to save money, carry out landscaping in parts: first, they build the box of the house, on next year– terrace and other extensions. The construction of the porch, as a rule, begins at the very last stage.
Porch construction
How to make a porch project for a private house
Drawing up a porch project begins, first of all, with choosing a suitable design that will blend seamlessly with the overall appearance of the house. If the housing was equipped using timber or logs, then it would be more logical to make the porch from strong wood. If the dacha was made of concrete blocks or bricks, then it would be more expedient to make the entrance to the home from suitable material, for example, clinker, expanded clay or metal. Naturally, it is worth remembering to observe all the proportions of shapes and details - if your house is small in size, then the porch should match.
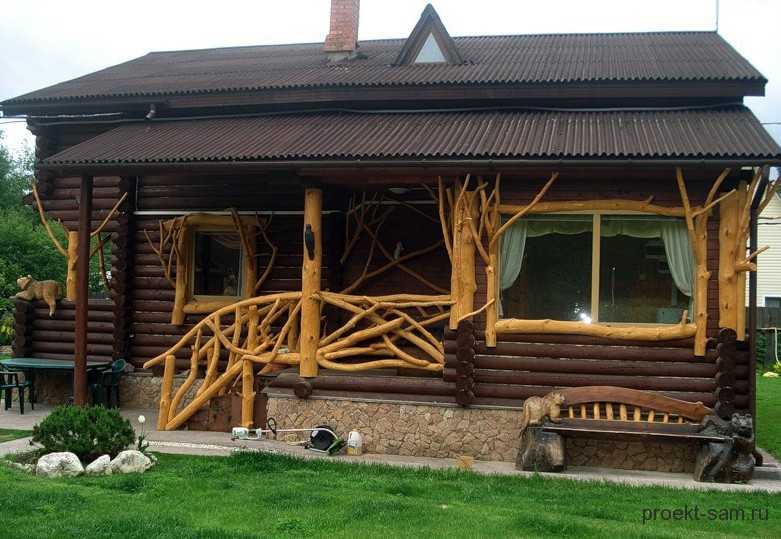
Wooden entrance porch of a private house
In addition, you should decide on a suitable design. The shapes of the porch can be different: square, rectangular, round or trapezoidal. You can accurately select the appropriate shape and size of the porch if you stick several pegs on the ground along its intended perimeter.

Round porch of a house with three steps
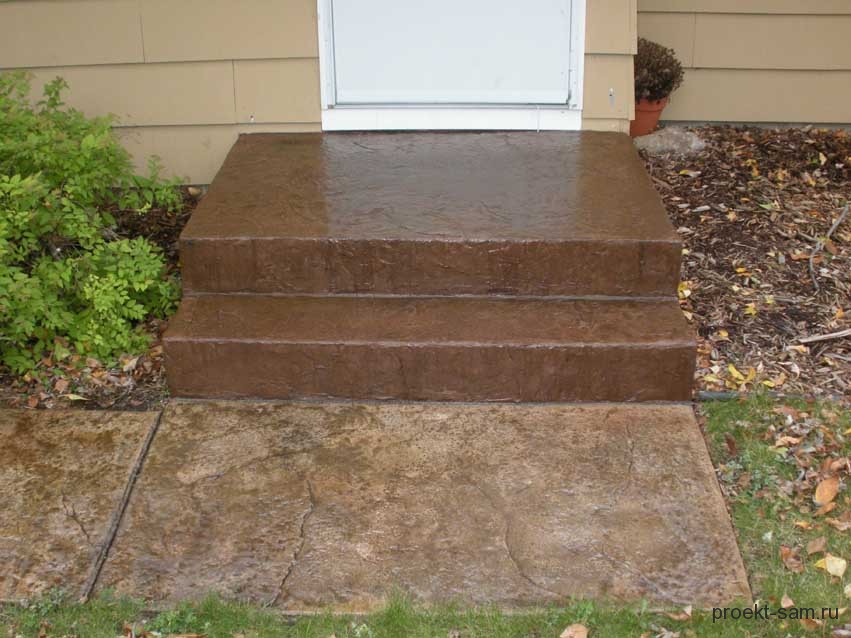
Simple porch rectangular shape of two steps
Then you need to decide how the steps and railings will be located (if the porch more than three steps, then railings are required). The porch structure, if desired, can be made open (on two supporting pillars with a simple canopy) or closed in the form of a terrace, protected on all sides.
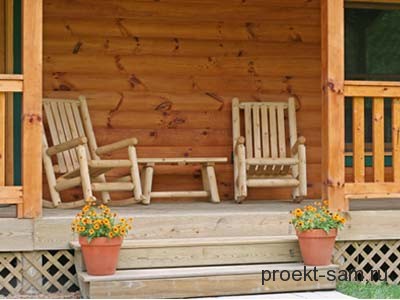
The enclosed porch of the house in the form of a terrace is also an excellent place for summer relaxation
In this video you can see how the porch was made in the shape of a beautiful arch
It is necessary to decide on the choice of all necessary materials. A porch is an outdoor structure that is regularly exposed to various weather conditions. Accordingly, the materials for the construction of the porch must be strong and durable. Damp bricks, scraps of timber and boards, and caked cement are not recommended for use in this case.
Types of porch of a private cottage
Owners of private houses, as a rule, give preference to the most common porch design - a staircase and a light, simple canopy. At the same time, given the fact that the porch often acts as a decoration of the house, it is often decorated with original carvings, forged elements, turned parts and more.

Scheme of a simple wooden porch
What types of porches are there?
The materials used to make stairs can be different, but the most popular among them are concrete and wood. Advantage concrete stairs is durability, but the disadvantage is that they freeze in winter and remain too cold in summer.
It is for this reason that home owners prefer more practical material- tree. The size of the site, as a rule, ranges from 2-6 square meters. m. To protect the site from exposure to rain and snow, a small front or canopy is installed above it, which is covered with a layer of paint suitable shade. Flights of stairs are protected with strong railings.
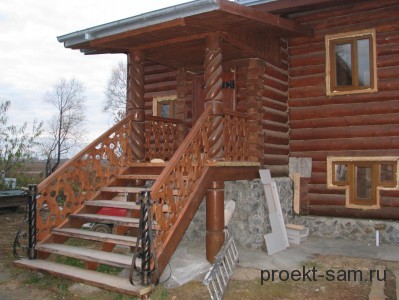
Wooden porch with massive railings
Brick porch
The construction of a brick porch begins, first of all, with preparing the site. If a complete renovation of the porch occurs, then the old structure is dismantled down to the base, after which a hole is dug for the foundation suitable sizes. On average, the depth of the hole should be about 1.2 meters, depending on the depth of the water and the type of soil. After this, they make a sand cushion about 20 cm high, build formwork and fill it with cement.
Experts recommend building a foundation for concrete porch as follows: a layer of earth 15-20 cm thick is removed from the surface of the earth, after which crushed stone is poured into the resulting depression. Then it is compacted and covered with sand, pouring water until the sand fills the entire space between the crushed stone. After this, you can begin concreting the steps.
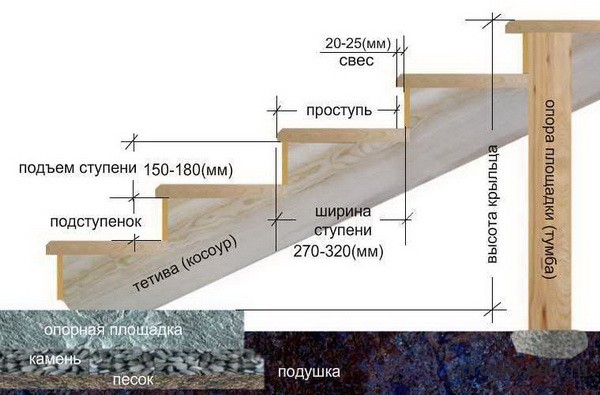
Scheme for building a concrete brick porch
When arranging steps, formwork is installed for each individual step. As soon as the solution at the first step has hardened, the internal cavity of the porch is filled with crushed stone and sand. After the pouring of the first stage is completed, the formwork rises higher and the installation of the next stage begins. The corners of the steps should be carefully reinforced using a metal corner recessed deep into the concrete mortar.
If desired, the steps can be decorated with a special floor tiles used for outdoor use (choose tiles with a non-slip surface). Also, in addition to tiles, you can use porcelain stoneware when decorating steps.
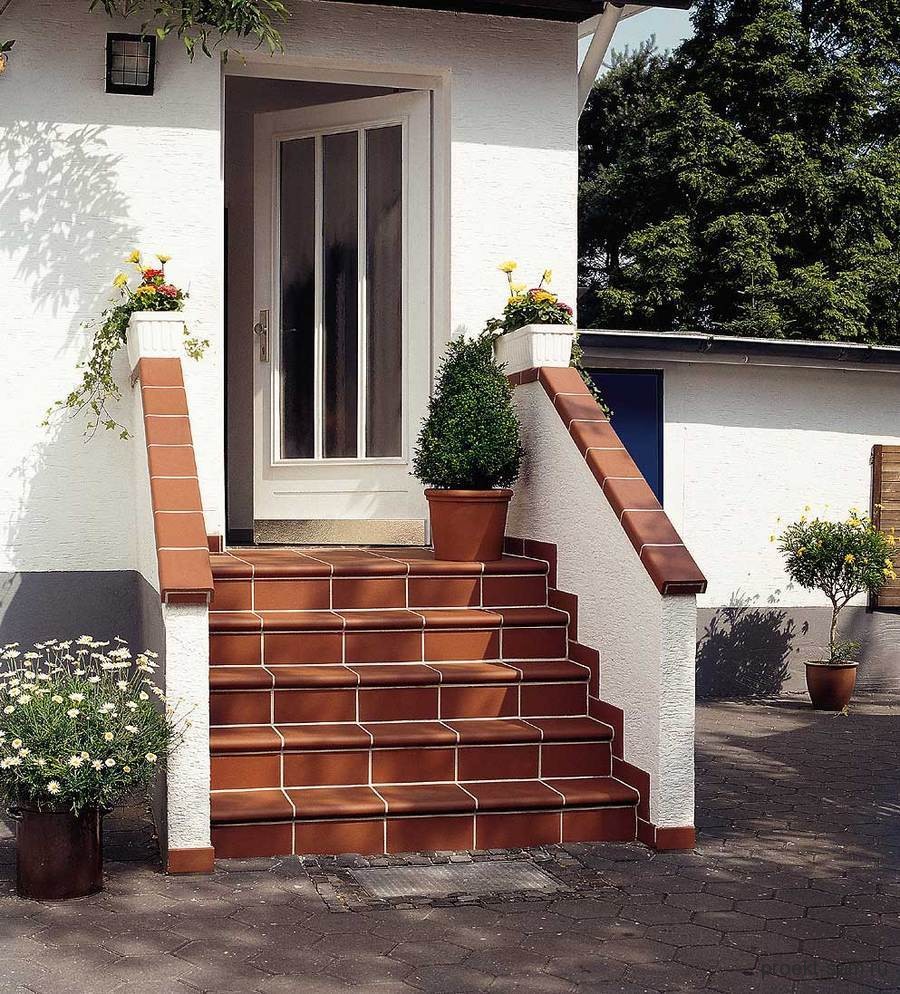
Porch with porcelain stoneware steps
The porch area should be located approximately 5 cm below the opening level of the front door. When arranging railings, as a rule, brick or metal is used, and handrails are made of wood (since this material is optimal in areas with cold climates).
In the video you can see how a brick porch was made with your own hands; a reinforced concrete cushion was laid at the base of the porch.
Wooden porch
One of the most common mistakes when building a porch wooden house lies in the fact that the staircase structure with a platform is placed next to the front door, which is why winter period the porch may rise a couple of centimeters higher (due to the influence of frozen ground), and the door will constantly jam.
The second mistake is to use instead of quality and reliable foundation wooden poles (at the same time, protection from getting wet is practically not provided). As a result, the logs very quickly become unusable, which entails repairs to the entire structure.
At the very in a simple way When installing a wooden porch, the stepped box is installed on a base made of crushed stone or concrete, and the platform is supported by consoles (beams protruding from the wall). The boards that are located at the bottom of the box staircase structure should be thoroughly coated with bitumen or machine oil.
The porch of a wooden house will be durable and reliable only if the materials used in its construction good quality. Ideal option will become wood coniferous species: pine or spruce.

Wrought iron porch
A wrought-iron porch includes several elements: a canopy, stairs, railings, fences. To get the maximum beautiful composition, the design of each of the elements used must be carefully thought out.

Wrought iron railings are a mandatory attribute of a wrought iron porch, even if small sizes. If desired, the staircase itself can be made of concrete and metal, but different decorative elements and the railings must be forged. In addition, to make the porch look beautiful and harmonious, you will need to install a forged canopy. It will not only provide reliable protection from snow and rain, but will also give the structure additional comfort.
How to make a porch for your home with your own hands
The canopy should be installed in such a way that it reliably covers the porch area, which simultaneously acts as a foundation and free space in front of the front door. The dimensions of the canopy should be approximately 200x160 cm. The steps of the future porch are mounted to the site, located 50-60 cm above ground level. The railings, acting as fences, are installed 90 cm high from the floor. The railings are attached to metal posts, strengthening their base in the concrete floor.
Supports for a porch with a large overhang (reaching 3.5 m) can be racks made of metal pipes with a diameter of up to 80 mm, which are located on one side of the canopy (the other side of the canopy is attached to the wall of the house).
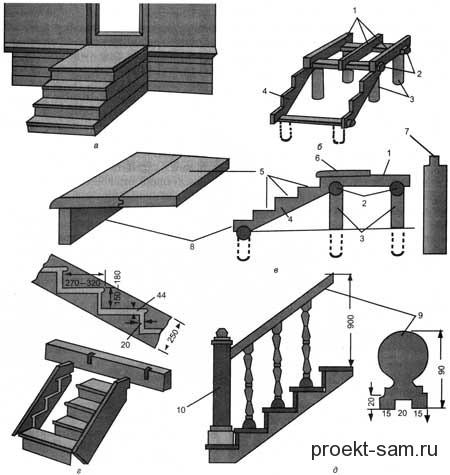
DIY wooden porch installation diagram
IN country cottages large sizes are often designed as a protruding roof or arch, which is the central part of the facade. When finishing it, many are used various materials: steel, granite, ceramic products, aluminum, strained glass etc.
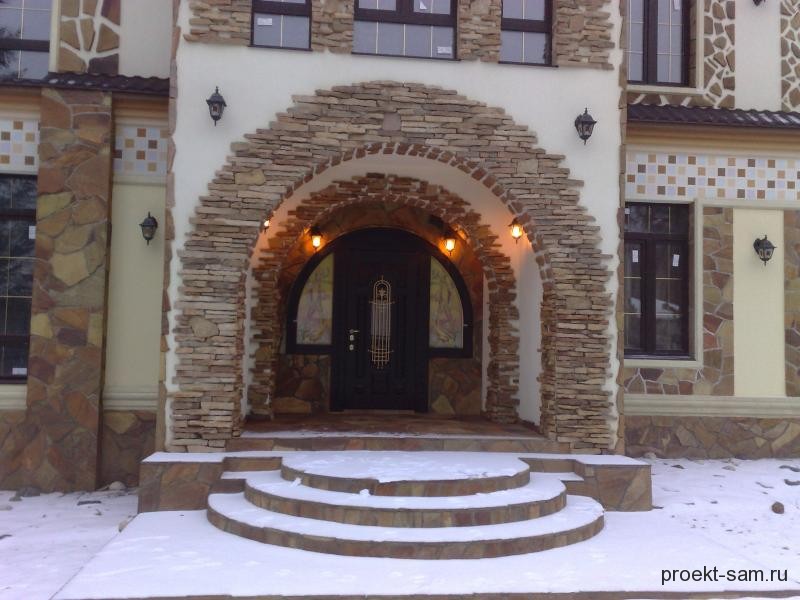
The main entrance to the house in the form of an arch
If stone materials are used in the construction of the porch, the floor is usually laid with relief tiles, which will make it less slippery.
Remember that the porch is an accent that will seamlessly complete the construction of your home.
A concrete porch is the most reliable and stable extension designed for entering and exiting the house.
Concrete steps for the porch ensure uniform distribution of the load over the surface during ascent and descent, do not creak and are not subject to rotting processes.
The main advantages of this design include:
- Fire safety;
- Ease of cladding with various coatings, including clinker, tiles, natural stone, etc.;
- Simplicity of arrangement and high maintainability;
- Possibility to give load-bearing structure almost any shape.
You can do the pouring of concrete steps for the porch yourself, without resorting to the services of specialists. To do this, we will consider the preparation and process of arranging concrete structures in more detail.
How to calculate the size and number of porch steps?

When making calculations, special attention should be paid to the width of the tread and the height of the steps
For most private buildings, the size of the porch is chosen strictly from individual preferences and the size of the building itself.
The easiest way to perform any calculations is to draw a schematic drawing to scale, depicting the building itself and the concrete extension. This will help to visually assess the size of structures, select suitable design for the porch and other elements of the extension.
The porch steps can be calculated using the following formula:
- H/L = S;
- where, H is the height of the porch, L is the height of the steps, S is the total number of steps.
If an inaccurate value is obtained, the remainder can be evenly distributed among the total number of steps or the first element of the staircase can be specially made lower.
To select the necessary data, you can consider the following recommendations:
- The height of the porch steps is from 150 to 200 mm;
- The width of the porch steps (tread width) is from 250 to 300 mm;
- The width of the flight of stairs is from 80 to 100 cm;
- The angle of inclination of the porch stairs is from 35⁰ to 45⁰.
The above data are the most optimal, since with a significant decrease and increase in parameters, this will significantly affect the process of ascending or descending the steps.
For example, if you reduce the width of the tread to 20 mm, then a person with a foot size of 43-45 will not be able to fully place his foot on the step, which can cause discomfort or lead to injury.
Preparation of soil, foundation and mortar

The size of the foundation pit should be slightly more area main structure
Before erecting formwork and arranging concrete steps, you should carry out preparatory work to arrange a site for the construction of a new concrete extension.
If a porch has already been erected in front of the house, it should be completely removed and the space cleared for a new building.
Further preparation takes place in several stages:
- A pit 45-60 centimeters deep is dug around the perimeter of the future porch. It is desirable that its dimensions be 2-3 centimeters larger than the entire site;
- We fill in 20 centimeters of crushed stone and compact it thoroughly;
- We fill in a 10 cm layer of sand. The sand should completely fill the voids between the crushed stone particles. For better penetration of sand, water it with water;
- We lay a layer of waterproofing material.
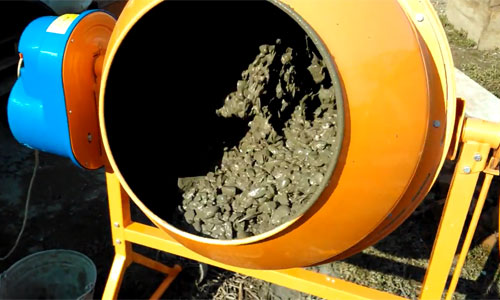
To prepare concrete mortar, it is best to use an electric concrete mixer
When hanging, we try to adhere to the following proportions:
- Cement M400 – 1 part;
- Dry sifted sand – 2 parts;
- Crushed stone with fractions of 10-20 mm. – 4 parts;
- Water – 0.7-1 part;
- Additional additives – plasticizer C-3.
Mixing is carried out in the sequence - crushed stone, sand, cement, water. After filling the sand and cement, you should wait for 2-3 minutes until they are completely mixed. Only then add the required portions of water.
Installation of formwork

Formwork for a porch made of planed boards
Formwork is wooden or metal structure, supporting and giving concrete structures a certain shape, size and position.
The formwork for the steps of the porch and the upper platform is made of wooden planks or plywood.
When constructing formwork, it is advisable to focus on the following parameters:
- The thickness of the board is at least 2-2.5 cm;
- The width of the board is no more than 20-25 cm;
- The side in contact with the concrete solution must be smooth, without damage, potholes or other defects;
- It is advisable to use boards natural humidity. If the material is too dry, then before pouring concrete they should be wetted with water or lubricated with a special lubricant.
When making formwork, the dimensions of the unfilled space in the pit should be taken into account.
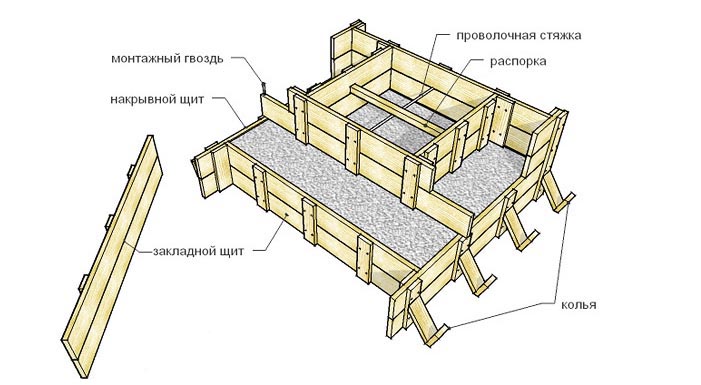
General diagram of wooden formwork
The boards are fastened together using wooden stiffeners. Having collected necessary design, it is necessary to mark the sides of the formwork.
According to the given dimensions, the tread and riser are marked. Afterwards the marking of the upper platform and the last element of the staircase is carried out. That is, the formwork design, in size and shape, should replicate the future concrete porch.
The formwork is installed at a distance of at least 1 centimeter from the wall surface. Additionally, spacers are installed along the perimeter of the formwork, which rigidly fix the wooden structure.
After installing and checking the structure for reliability, a layer of roofing material is laid on the base of the foundation and coated with sealant.
It is advisable to miss inner side formwork lubricant. This will help prevent the concrete mortar from sticking as it dries.
Reinforcement and pouring of concrete mortar
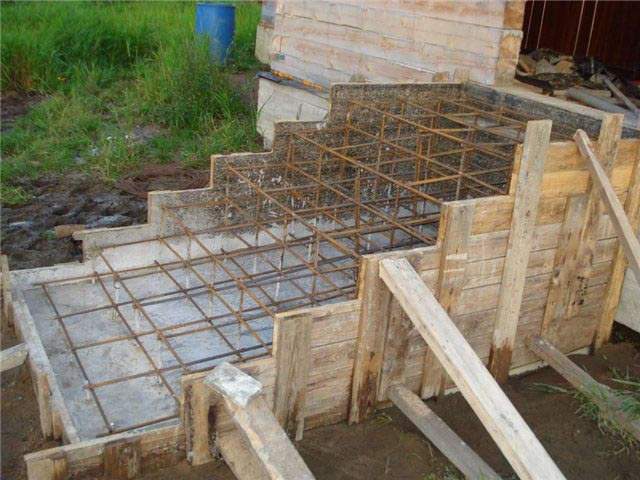
Reinforcement is performed over the entire area and volume of the structure
After completing all preparatory activities You can begin further work on pouring concrete steps and the platform.
The general technology of work will look like this:
- We reinforce the steps of the porch and the upper platform using reinforcement 12 mm thick. To do this, we knit the reinforcement with metal wire. First of all, the lower level is knitted, which lies on the bottom of the pit.
- Afterwards, gradually repeating the shape of the steps and the platform, subsequent levels are knitted. It is important that the top level does not reach the surface of the steps by 5-7 cm.
- Ultimately, inside the exposed formwork a metal carcass, on top of which concrete will be poured.
- We prepare the concrete solution. For this it is better to use an electric concrete mixer.
- We are pouring concrete steps for the porch from the lower level. After pouring the concrete, compact the solution using improvised means or a vibrating rammer.
- Making sure that concrete mortar well compacted, we proceed to filling the next level.
- After filling the entire structure, cover the porch with film and leave to dry. 5-7 days after completion of work, the formwork can be dismantled.
- Concrete will gain full strength after 28 days. In our case, 7-10 days will be enough.
After the solution has completely dried, it is performed. To do this, you can use various finishing coatings - ceramic tiles with anti-slip coating, clinker tiles, natural and fake diamond or porcelain stoneware.
Construction of house porch steps
Number of porch steps depends on the height of the basement of the house. If the number of steps in the porch staircase exceeds three, then such a porch, together with the landing, is equipped with railings, and all the requirements for railings apply to it. Besides, porch staircase must meet the requirements for safe movement at an angle to the horizontal. First of all, these requirements come down to the rules for constructing a staircase, the implementation of which reduces the level of danger of using this element. The most convenient and safest is a fairly wide and flat staircase. But real conditions in each specific case make their own adjustments when choosing the main parameters (characteristics) of the staircase. The main parameters of the staircase must, first of all, include the rise height, type of staircase, plan area, steepness, number of steps, as well as their width and height.
Conditions for safe construction of stairs were put at the forefront by many generations of builders and architects in different countries peace. As a result of centuries-old practice, criteria have been developed that a ladder must meet, regardless of its affiliation and installation location. Such criteria include, first of all, the ratio between the height and width of the steps, on which the steepness of the stairs and the ease of use ultimately depend. To move comfortably up stairs, it is necessary that the ratio between the distance a person ascends or descends and the distance he moves forward is maintained. This ratio will determine the steepness (slope) of the staircase, which should be such that the ratio of the height of the flight to its horizontal projection is 1:2 - 1:1.75 (that is, within 30°). Steeper stairs become not only inconvenient, but also unsafe.
In practice, the height of the step is usually chosen within the range of 14-17 cm, but not more than 20 cm and not less than 12 cm. The width of the steps is usually chosen so that a person’s foot stands on it with a full foot (28-30 cm), but not less than 25 cm Steps whose height and width exceed these limits are considered inconvenient and unsafe. In addition, when designing a staircase, you must adhere to the rule that all steps within one flight must be same size in height and width. That is, the width of the tread and the height of the riser must be constant values for a given staircase.
The height of the porch stairs depends on the height of the basement of the house. If this height is divided by the size of the height of a convenient step, then you can easily get the number of steps that the porch staircase should have. The width of the steps will determine the value that will indicate how much the porch in plan will recede from the wall of the building. To determine this value, the width of the porch area must be added to the product of the width of the steps and their number. On an area with a large difference in relief, the length of the porch stairs can be significant. When designing a staircase, you need to adhere to the rule: the number of steps in one flight should always be odd.
The material used to construct the steps must have a high coefficient of friction, since a slippery step is the most dangerous. Not all materials used to construct steps have the friction coefficient necessary for safety. To reduce sliding friction when moving along the steps of a staircase, it is often necessary to apply measures in the form of additional coatings with a low coefficient of friction. In addition, the porch, like any external staircase, is exposed to atmospheric influences, and in wet or frosty weather, ice may form on the steps, which makes them dangerous. This problem is partially solved with the help of a canopy that covers the porch from precipitation. But it is not always possible to completely solve the problem of ice on steps. The most the best solution in this case, the stages are electrically heated. If this is not done, then the operation of the porch will winter time may become problematic.
Wooden porch staircase structure
The wooden structure of porch stairs is quite widespread in construction practice, especially for log or cobblestone houses. To make porch elements, you should choose well-dried wood, preferably coniferous, without cracks or signs of rot. Since the steps are susceptible to abrasion, it is advisable to use wood that is more durable for them. hard rocks, for example, oak. It is advisable to reinforce the front edges of the steps with metal corners.
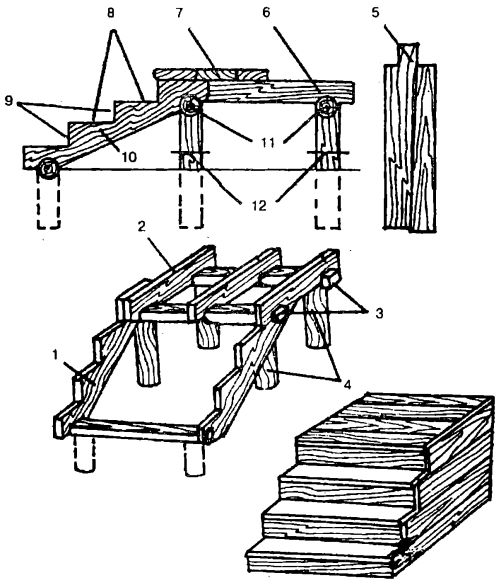
1.10 - stringer; 2 - bars; 3 - beds; 4 - chairs; 5.6 - block; 7 - flooring; 8 - tread; 9 - riser; 11 - beds; 12 - chairs
External atmospheric influences negatively affect appearance and durability of wood. That's why an important condition wood preservation is reliable protection structures from getting wet. For parts in contact with the ground, impregnation with mineral oils and painting are used. bitumen mastics or resin, and for open surfaces - coating with hot drying oil followed by painting with varnishes and enamels. Particularly suitable for this alkyd enamels(glyphthalic and pentaphthalic) for outdoor use. In addition, the wood of the external porch structures is treated with an antiseptic, which prevents and protects against.
Protective coatings and antiseptic properties extend the service life of external wooden elements porch, but still this period remains limited. And even very careful protection of wooden elements does not fully guarantee their durability. It becomes especially dangerous when the processes of wood decay have already begun, but are not visually visible due to a large layer of paint and varnish. Wooden steps and the railing of such a porch may not withstand the load at any time, which entails cases of injury. Therefore, external wooden porch(or its separate wooden structures) should be carefully inspected and tested periodically.
Concrete and stone porch
Concrete and stone porches are rightfully considered the most reliable and durable. Concrete is not destroyed by moisture, and the steel reinforcement embedded in it is reliably protected from atmospheric influences. A prefabricated concrete or reinforced concrete porch consists of a concrete beam (one or two), acting as a bowstring or stringer, and concrete steps, the number of which is determined by the project. You can often find combined design porch, which consists of concrete beams and wooden flooring. In fact, the combination of concrete, metal, wood and plastic in the manufacture of a porch is a fairly common phenomenon in correct use often produces a striking architectural effect. Such a porch can be made on our own directly to construction site or made to order.

When making a concrete porch At the site of its installation, special formwork is made (for monolithic structures) or form (for typesetting products). The formwork is installed in the place where the porch should be located and firmly secured. If the strength and rigidity of the formwork is insufficient heavy weight concrete can destroy or deform it, and the porch will be defective or completely damaged. Concrete porch elements are installed into the wall mass or welded to embedded parts metal plates, pre-installed in concrete structure and on the wall on which this structure rests. If the construction of a combined porch is planned, then before pouring concrete, formwork is installed in the appropriate places wooden corks or metal embedded plates, to which steps and railing elements will subsequently be attached.
When covering a porch with ceramic tiles, you need to take into account the specifics of its operation in winter, when ice may form on concrete or stone steps and on the porch platform. Therefore, for facing steps, it is best to use corrugated tiles, the variety of which is quite large in the retail trade. Modern industry produces steps for external stairs with electric heating, which prevents the formation of ice. To do this, nichrome spirals are placed into the concrete mass, which have electrical contact with the back side of the block. They are connected to a 220 V network according to a diagram developed by the manufacturer. For safety reasons, you cannot use electric heating without the attached connection diagram and electrical characteristics chains.
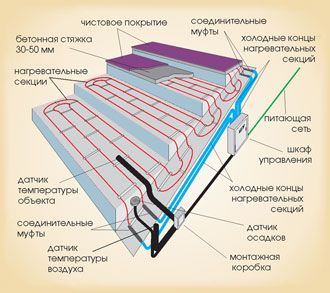
Implementation based heating cables provided they are designed correctly, it allows you to completely eliminate the process of ice formation with low energy consumption. An anti-icing installation must include a sufficiently reliable heater distributed over the entire area, a control system for this heater and a power supply system. In this case, the heater should be easily mounted on building structure any type, be electrically safe, moisture-proof, resistant to direct sun rays, mechanically strong and repairable.
In the absence of ice, the cable emits a relatively small amount of heat or is completely turned off. The system begins its full operation only in the mode set by the temperature control equipment. For example, at temperatures around zero or slightly above and precipitation in the form of rain or snow, the system produces minimal power. During precipitation and temperatures below zero, the power output of the system is maximum.
The second important component of the anti-icing system are regulators complete with temperature and humidity sensors. This element of the system ensures that the supply voltage is turned on only when precipitation occurs or when there is a temperature conducive to the formation of ice.
Porch railing
There are many designs of railings, but according to the principle of the structure of the load-bearing part, they can be combined into two types: lattice and panel. The porch railing can be wooden, metal or concrete. In addition to its main function, the railing determines the appearance of the porch and gives it a finished look. The porch railings should be smooth and have no gaps to prevent injury to your hand. Structurally, railings consist of posts and handrails. Fencing structures in which the posts are not only the load-bearing part of the handrail, but also perform a fencing function, are called lattice. Support posts made in the form of columnar figures are called balusters, which, depending on their location, can be lower or upper. Moreover, regardless of the slope of the porch staircase, the balusters are always installed strictly vertically. Between the supporting balusters, intermediate posts of the railing are placed or the space between the balusters is filled with horizontal division elements. In this case, the gaps between the vertical or horizontal elements of the railing railing should not exceed 100 mm, so that a child cannot stick his head between them. The optimal and permissible width of the porch stairs is shown in the figure below. Special attention should be given to the strength of the lower supporting balusters, which are not reinforced by turning the railing.
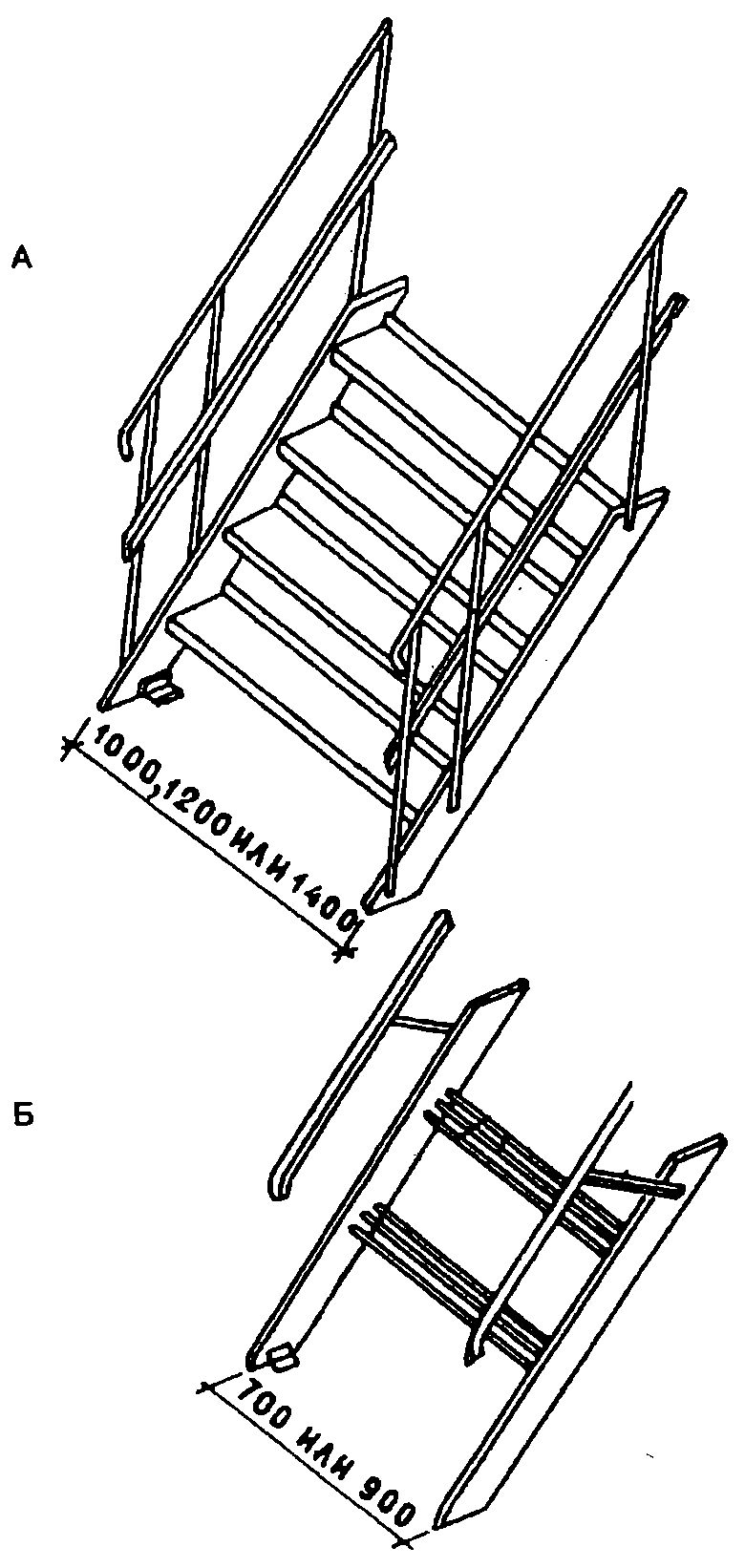
(dimensions in mm): A - the most favorable width; B - permissible width of a flight of stairs
Railing posts are installed in different ways: embedded in sockets or attached to the ends load-bearing elements march. The method of fastening the racks largely depends on the material from which the racks and the marching elements to which they are attached are made, and on the technical ingenuity of the designer.
The top of the racks is structurally connected to the handrail. Wooden racks usually secured to the handrail using tenon or sleeve-type connections. Fantasies in the design of handrails, just like the shape of the balusters, are not limited by anything, except for the convenience of grasping them with your hand. Some difficulty is presented by the curved sections of the handrails, which are necessary in the turns of the fences. They are fastened to adjacent straight sections of the handrail using countersunk tightening screws.
The metal racks are held together at the top by a steel strip, which is welded or bolted to them. This strip is most often attached to working part handrail The situation is more complicated with attaching handrails to posts made of artificial (concrete, gypsum concrete) and natural (granite, marble) stone materials. The handrails are attached to them using so-called embedded anchors, which are inserted into the upper ends of the racks during their manufacture. Panels made of various materials can be hung on fence posts. Such fencing is called panel fencing. Particularly popular in modern housing construction are panels made from various plastics, which are not afraid of atmospheric influences and look decorative. Both tempered and reinforced glass are used for this.
Railing height should be such that a person of average height, when climbing onto the porch (or descending from it), can freely and without tension hold on to the handrail. Therefore, handrails (according to SNiP 31-02-201) should be located at a level of 90 cm from the upper plane of the steps or porch platform. Where children climb onto the porch, it is advisable to equip the stairs with additional handrails located below the main ones. To install additional handrails, special brackets are provided.
The porch is the first thing guests see and can be considered business card any home. The design of the porch creates an impression not only of the house, but also of its owner. And the neater and more attractive it looks, the better.
Sculptures, flowers, columns, and carved balusters are often used for decorative purposes. But you need to take into account the general style. Let’s say that a chic stone porch is not suitable for a simple wooden house, and, on the contrary, for a huge brick structure a small wooden porch will look ridiculous.
The main components of the structure are:
- Steps;
- Railing;
- Visor;
- Area.
Types of porches
There are many types of porches. They vary in size, materials from which they are made, additional elements and functionality.
First, let's look at the most common ones. It is suitable for small house or dachas. It's the easiest to build.
Brick porch will look organic next to a brick house. However, with proper decoration, this can be done for a wooden house and buildings sheathed with other materials.
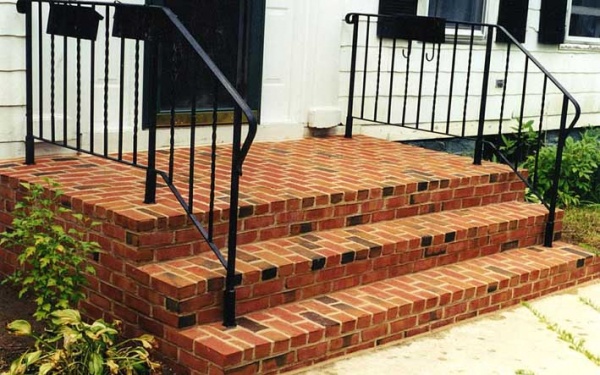
Porch with columns Not suitable for every home. Firstly, because it is not easy to fit into general design. Secondly, not many materials are compatible in style with columns. The columns fit well into a building made of brick or stone.
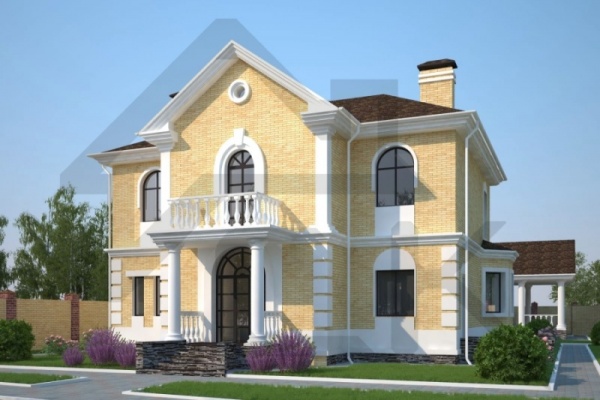
Screened porch especially relevant for cold climates. It is more difficult to design than usual, but in its functionality this porch is superior to the main types.
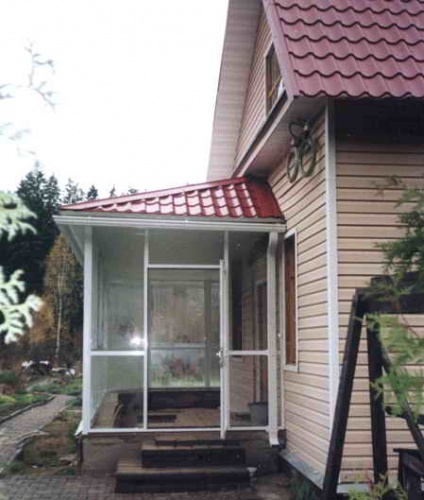
Porch design
Before starting construction itself, it is necessary to at least have the entire construction plan in mind. But it’s better to draw it on paper and calculate all the dimensions, pay attention to all the nuances.
For the project it is important to provide:
- Location of adjacent parts (doors, walkways);
- Construction materials;
- Tools;
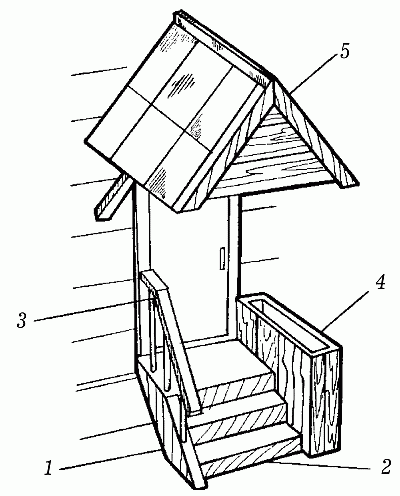
An example of a project is shown in the figure. This porch consists of:
- supporting part;
- steps;
- handrail;
- side part in the form of a flower bed;
- canopy
The porch, as a rule, is made so that it is on the same level with the 1st floor of the house, but you need to take into account the margin for the front door, which should be at least 5 cm from the porch area (since according to the technique fire safety Entrance door should open outwards).
The design should take into account the canopy or full roof for protection from precipitation. You definitely need to think about fences, since in winter the steps often become icy. It will be dangerous to move along them without support at this time.
How to choose materials for a porch
When choosing materials for a porch, it is best to rely on what the main building is made of. As already mentioned, to wooden house wood is suitable, brick is suitable for brick. At the same time, it is possible to select compositions from different materials. But for this they need to be correctly assembled and adjusted. So, for example, a porch made from typical stair steps in a spacious stone house, and ceramic cladding will make such a structure original.
A wooden structure is the easiest to build, since it does not require much support, which means that you can do without a foundation. But this material also has obvious disadvantages - low strength.
How additional material Metal will do just fine. It is usually mounted on a concrete base.
Important! Do not forget about waterproofing; in humid and cold climates this plays a big role.
How to calculate the size of the porch
It would seem that you don’t have to worry too much about the size, but this is not so, because the porch must first of all be safe. And also convenient.
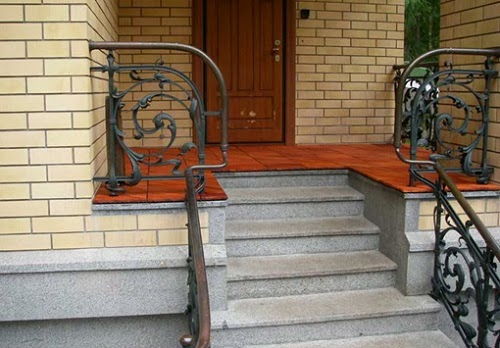
Door area. Let's start with an observation: to open a door, a person first approaches the door, turns, inserts the key, opens it, and then takes a step back. To do all these actions, you need a certain space to the left and right of the door, as well as in front of it.
There are building codes that regulate the size of the porch. They differ depending on whether the door is single-leaf or double-leaf.
For the first, the depth should be at least one and a half meters, the width from one and a half to one meter and sixty centimeters. For the second, with the same depth, the width should be over two meters. Of course, one should not take these parameters as an ideal. It would be better if they were at least slightly exceeded. You should definitely take care of this if the porch is high.
Steps. Their width differs from structures inside buildings; external ones should be more comfortable and safe. It is recommended to make a tread of at least 30 centimeters.
Despite the fact that the number of steps is often small, their height, on the contrary, should be reduced compared to internal stairs. Good height in this case it ranges from 14 to 17 centimeters.
Railings and fences. If the porch is more than 3 steps high, then it is necessary to install fences on it. The standard size of the railing is suitable - 80-90 centimeters.
Light . Lighting is important during the construction of a porch, since this is a place of particular risk of injury. The same rule of 3 steps applies here, that is, if the staircase has 4 or more steps, then one lamp is not enough. You need to hang at least two so that they illuminate the porch from different sides. This is due to the fact that located above the door lighting fixture gives a large shadow, as a result of which the steps are not visible properly.
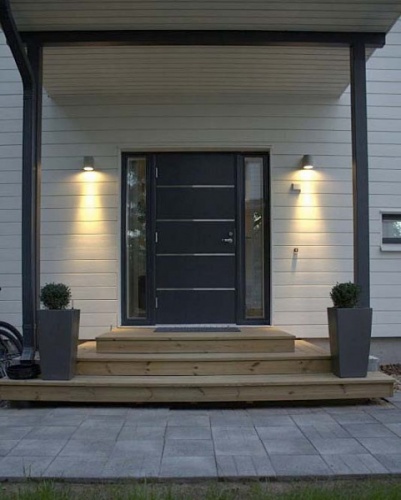
Visor. What is it for? The first answer that comes to mind is to hide from the rain. But, besides this, it is also designed to protect the steps from precipitation, which is especially important in winter. Therefore, the canopy should be made wider than the porch. It is recommended that it be at least 30 centimeters longer than the porch on all sides.
Such a large canopy reduces the amount of light, especially if there are windows underneath it. To solve this problem, you can use polycarbonate for the purpose of constructing such a roof.
We build a porch for a house with our own hands
Let's consider the option of building a porch, the price of which most closely matches the quality. To do this, it is necessary to make a base from a conventional foundation, strengthening it with reinforcement and several layers of cement filled with mortar.
This porch can be finished with tiles, stone or any other suitable material.
Preparatory work
The construction of a porch, like any other object, begins with clearing the area and marking it. This is done in order to save time in the future. All necessary tool and material (rebar, sand and cement).
Concrete foundation
It’s easy to guess that it all starts with creating a foundation, under which the first step is to dig a pit (the depth is equal to the size of the foundation of the house itself). Then, according to the rules, you should fill in a bed of gravel and sand, and then pour in the concrete, installing the formwork.
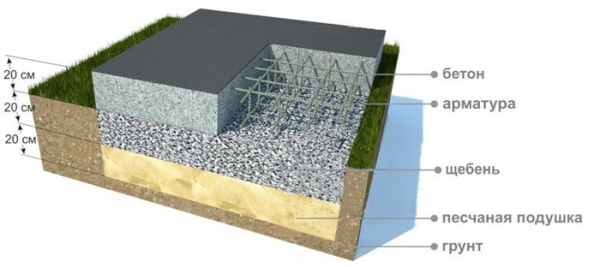
Rules and regulations should be followed so that the porch does not have to be restored in the next few years.
For the foundation you will need broken brick, on top of which a mesh of ribbed reinforcement is installed. This will strengthen the foundation and secure it to the foundation of the main building. Next, you need to remove the reinforcement from the foundation of the building; the future threshold will be poured over it. After you have a finished “floor” for the base, you need to drive more vertical pieces of reinforcement into it, which we fill on top with a good cement solution.
Porch base
After the foundation is poured, it is time to move on to forming the base of the porch. Backfill brick is suitable for this purpose. They should lay out the base of the structure, taking into account required dimensions. At this stage, do not forget about waterproofing, since brick is sensitive to high humidity. You need both horizontal and vertical types waterproofing - the base is cut off from the porch, the entire base is treated with aquazol or a double layer of roofing material.
Laying steps
The time has come to lay the steps. This will come in handy quality brick, it is not recommended to take a used one. In principle, almost any type of brick will do. It is placed on ordinary mortar in a way convenient for the builder. This stage should be approached with special care, because the steps are the main part of this structure.
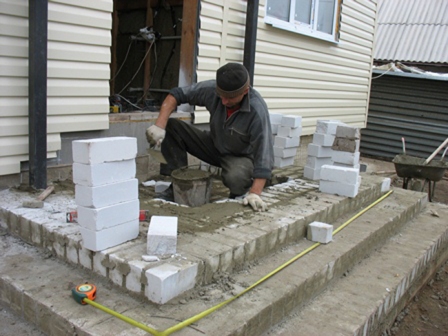
Finishing and decoration
There is no big difference whether it is a wooden or brick porch, because the main thing is ease of use, high quality, reliability and durability. But the aesthetic component is also not in last place.
Therefore, it is necessary to decorate the porch of the house. To increase service life it is worth metal corner trim the edges of the steps.
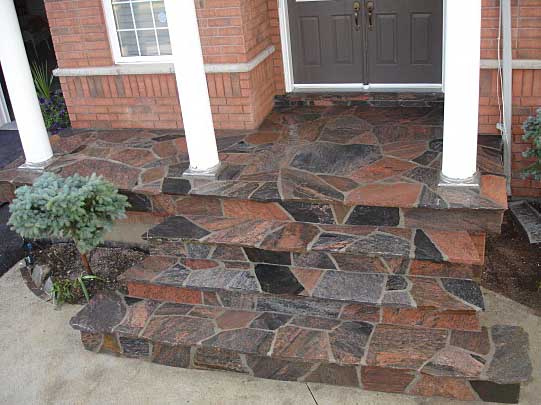
For the integrity of the architectural ensemble, it is necessary to carry out coordinated color solutions. So, if the enclosing structures have forging elements, then it would be a good idea to use similar elements in the design of railings and pilasters for the canopy.
Various directions in porch decor
Examples beautiful design can be seen in the video
Classic. In this case, a gable canopy, turned railings and round balusters are required. Stone or tiles are suitable as cladding.
Castle style. Quite a massive structure, decorated natural stone. For decorative purposes, you can use torch lamps, grilles, and heavy furniture.
Old Russian era. In Rus', the front entrance of a traditional wooden house was made high, on large heavy supports, and it was quite spacious. It was customary to use patterns and carved elements in large quantities as decorations.
Porch-patio. This structure looks like open terrace, adjacent to the house. There are benches, tables, and chairs on it. However, not in all cases a roof is placed over the structure.
European style. This design is characterized by restrained lines and regular features. As a rule, such a porch is a low structure. For cladding they take ceramic tiles or suitable variety stone
French style. The special feature here is “ french window" Although in fact this is a door made with an openwork lattice design. Flowers are used to complement hanging planters, wicker and wooden furniture.
Whatever porch design is chosen, it is important to remember to comply with construction technologies and the quality of materials. If these requirements are met, the porch will last a long time. And finally, I would like to post photos various designs porch for wooden, brick and other houses.

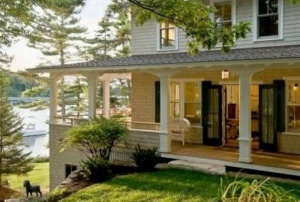

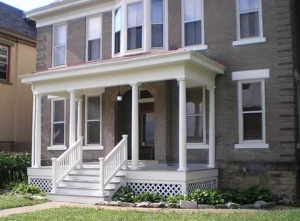
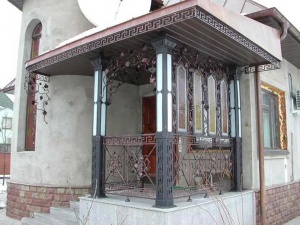

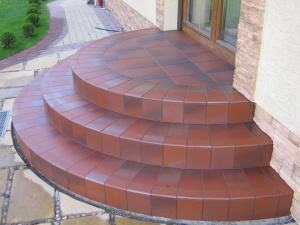


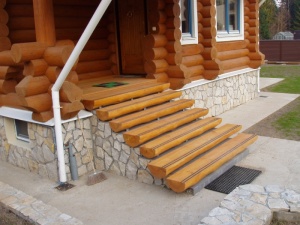
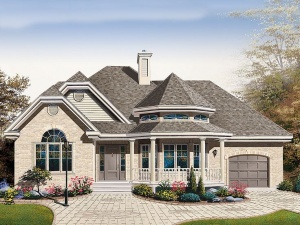


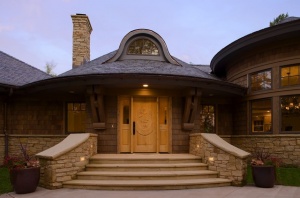


![]()
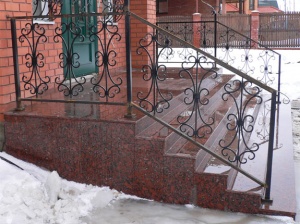
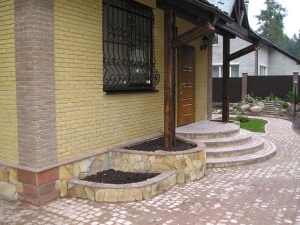
How to understand that the porch is right for your home and not make a mistake in choosing?
Let's try to navigate all this diversity together. Let's look at some types of extensions, their appearance and functionality.

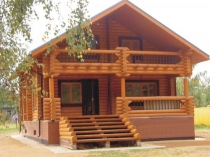
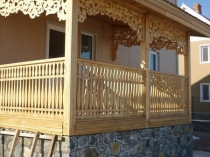
![]()

Main types of porches
The next section will be devoted to the analysis of the following types of porches: open and closed, terrace and gazebo, on one and two sides.
Closed and open designs
The closed extension well protects the door and the space around it from weather conditions. In winter, the entrance to your house will not become icy and will not be noticeable by snow, and in summer and autumn there will be no streams of water on the site when it rains. Guests and owners of the house will also be protected from bad weather - you can calmly look for the keys or wait until the door is opened for you.
Differences by style
By type, a rustic covered porch can be closed or open, as in the following photo. But even open, it has a fairly extensive canopy and small fences on the site. In addition, village porches cannot be low, one step high. The platform rises above the ground by at least 60-70 cm.
This option is optimal in terms of price-functionality ratio. The door of your house will be at least slightly protected from bad weather, and the height of the platform will be enough to prevent the entrance from being covered with snow. The cost of a small rustic porch depends only on what type of finishing is planned. The base itself can be assembled literally from scrap materials.

Types of porch of a wooden house: photo of an extension in a rustic style
The Russian porch is similar in design to the rustic one, but is distinguished by the abundance of wooden carvings on the railings, the fence of the platform and the canopy. Another one characteristic feature– a Russian porch is almost never covered with paint; here only varnish is used.
It is important that the texture is visible natural wood. The only deviation is that you can use stain under the varnish and tint the wood. There are no restrictions on the carving pattern; the theme directly depends on the imagination of the author and the wishes of the owner of the house.
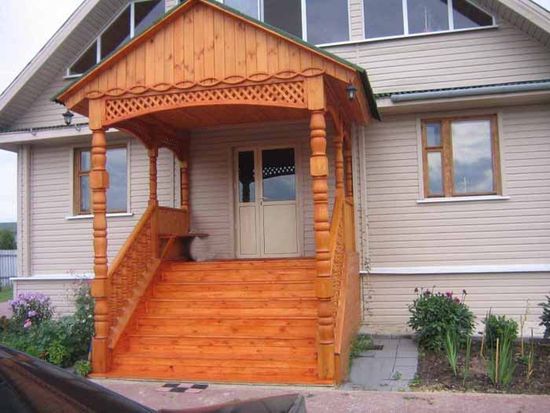
An attached porch can be installed at cottages and private houses
Finnish porches are in many ways similar to verandas and vestibules, and the advantages are the same. However, this is precisely a porch in the usual sense of this meaning. This building is distinguished from other closed structures. Here it is done to the floor or almost to the floor. The design is very restrained, if not strict.
Finnish style in this case is often confused with French. However, the latter involves a lot of decoration in the form of lattices with ornate forging. In particular, the front door, which looks very modest in the next photo, in the “French” version would be white and decorated with the grilles mentioned above.

Closed porch of a wooden house. Photo of a Finnish-style building
Differences in Shape
A round porch is often built open, with or without a small canopy. The design itself is suitable in cases where it is necessary to provide descent on three sides at the same time. And so that such a system of circular steps is not used. The photo shows an interesting example, round shape, finished in uniform style with paths that branch off from it.
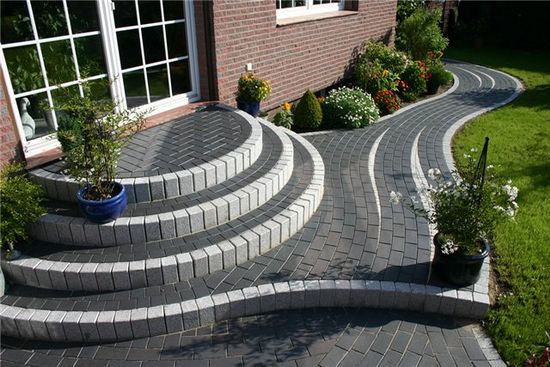
Round porch to a brick house
A semicircular porch has the same characteristics as a round one, only one side is made in the form of a parapet or flower bed. Buildings of this type are very easy to erect; this work can be done alone. The hardest thing here is proper organization formwork of the desired shape, and all other steps are standard, as for any other type of porch.
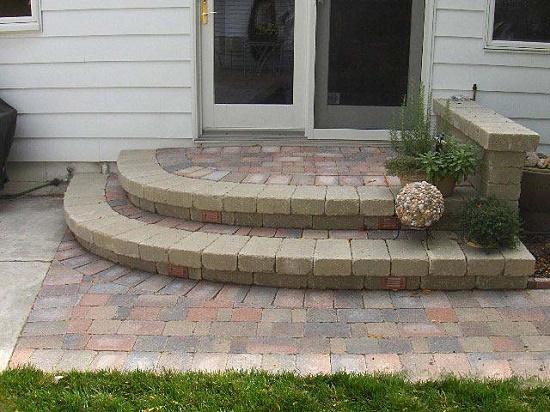
Porch in a semicircle. Photo of a model with a low base trimmed with stone
But the most popular shapes are square and rectangular. And this is not surprising, because creating, for example, a project for the porch of a wooden house, the photo of which is located below, is much easier than creating a round one. The same applies to finishing and erecting fences on this basis. Arranging a roof for a rectangular frame is much easier than for a round one, but for tiles for curved surfaces you will still have to run around - well, or suffer, cutting ordinary ones with your own hands.
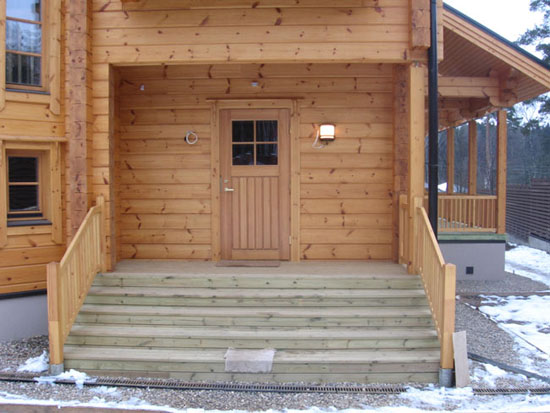
Classic built-in porch, for a summer house or home
A corner porch is built most often when two families live in one private house and each needs to be provided with a separate entrance to the home. The photo shows the porch of a house with a high base, so flights of stairs from the doors they converge below, on a common platform. Such a structure cannot be erected with already finished house, it must be included in the project from the very beginning.
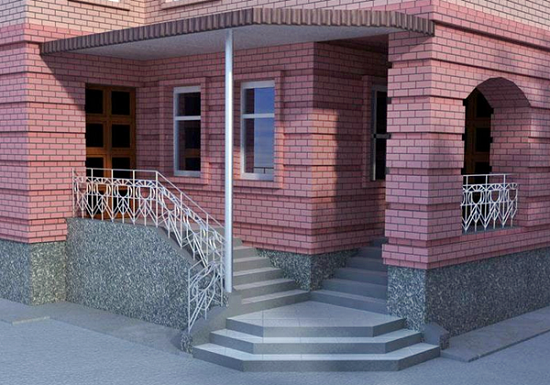
Corner porch of a private house. Photos of exits from two apartments

